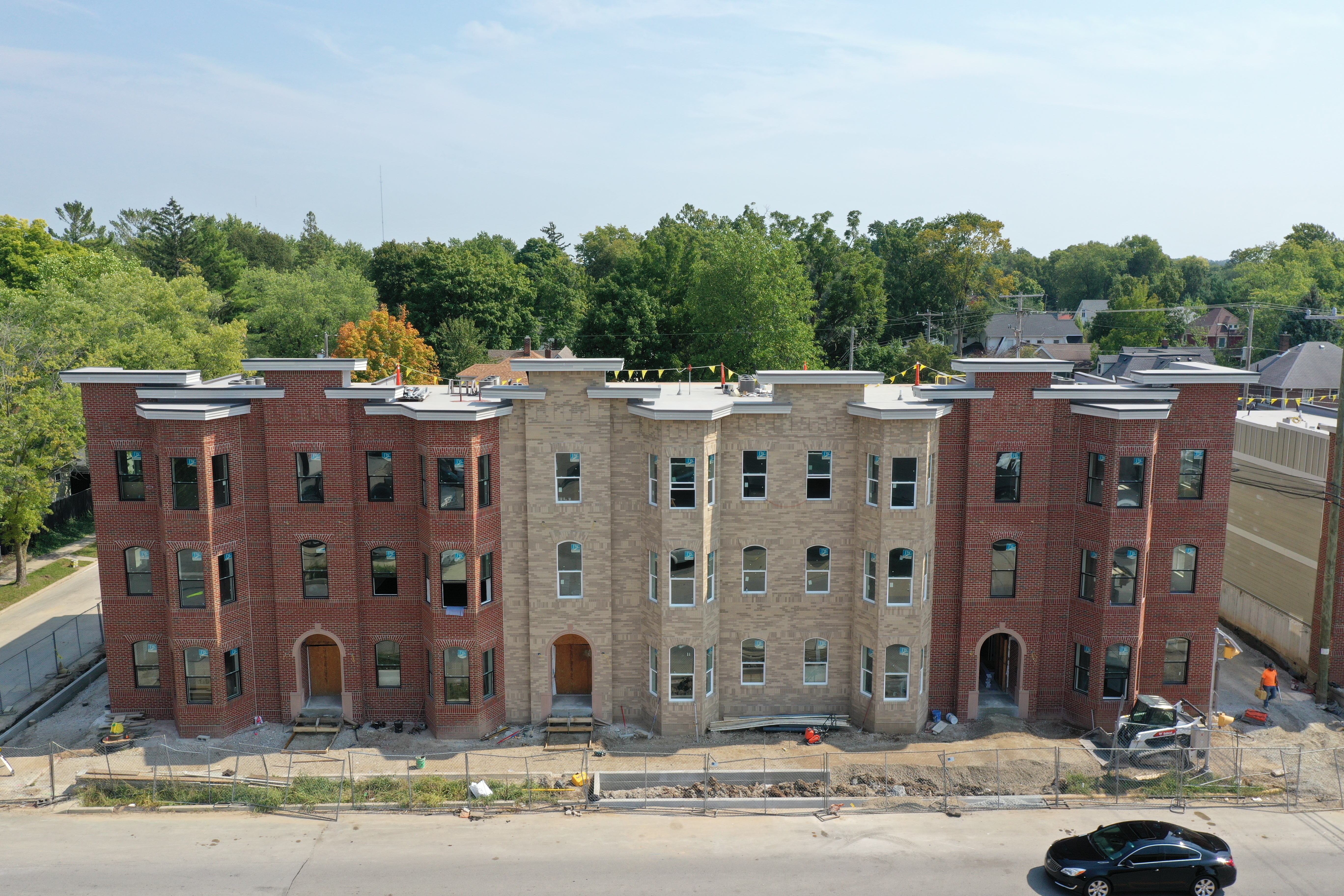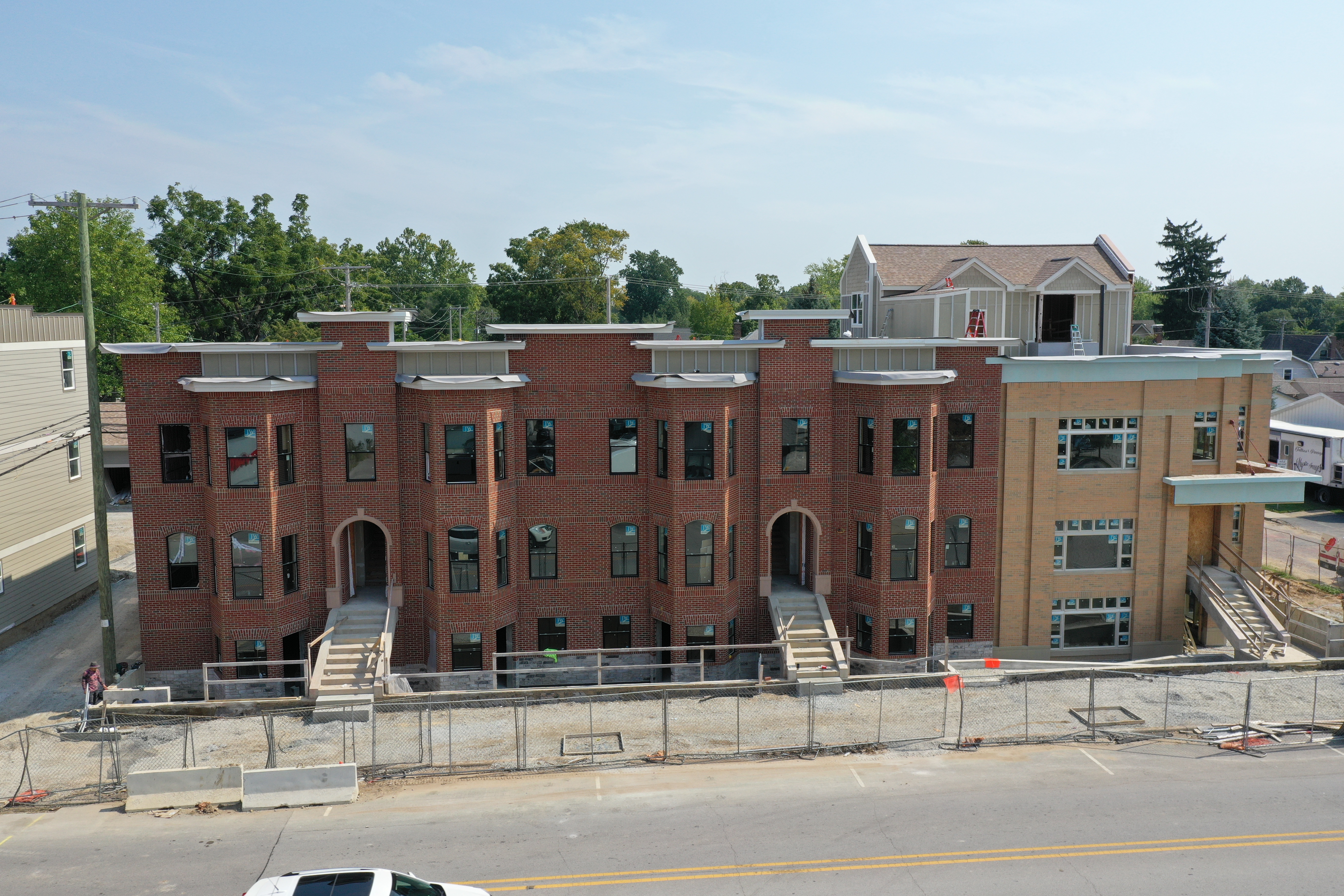Contact Us

- Business: (317) 776-6325
- Staff Directory
- Hours: Monday - Friday
8:00 am - 4:30 pm
In this Department
Topics of Interest
Lofts at Tenth
PROJECT: Lofts at Tenth
TIMELINE: Construction is underway.
BACKGROUND: The project is designed as Brownstone-style row houses like those found in Brooklyn, N.Y. and other older big cities. The Italianate architecture features tall staircases, long windows and sunken first floors. Plans provide the opportunity to add additional townhomes in the future.
TYPE: Mixed-use development
- 23 two-bedroom units
- 8,000 square feet of commercial space in 7 spaces
- 31,700 square feet
DEVELOPER: This is a public-private project between PT-17 Development and the City of Noblesville. The project is being constructed by Radial.
ESTIMATED COST: $7.7 million
LOCATION: The Lofts at Tenth will be half a city block in Downtown Noblesville. It is located along 10th Street between Clinton and Wayne streets.
COUNCIL DISTRICT: 3 (Aaron Smith)
NORTH BUILDING
SOUTH BUILDING




